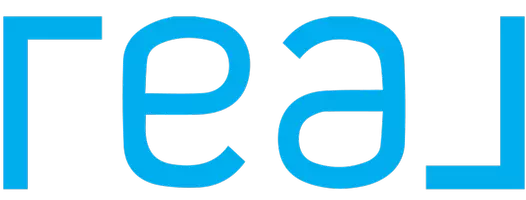3 Beds
4 Baths
2,718 SqFt
3 Beds
4 Baths
2,718 SqFt
Key Details
Property Type Single Family Home
Sub Type Single Family Residence
Listing Status Pending
Purchase Type For Sale
Square Footage 2,718 sqft
Price per Sqft $413
MLS Listing ID KEY831820
Style Exp Ranch
Bedrooms 3
Full Baths 3
Half Baths 1
HOA Y/N No
Originating Board onekey2
Rental Info No
Year Built 1951
Annual Tax Amount $18,047
Lot Size 1.520 Acres
Acres 1.52
Property Sub-Type Single Family Residence
Property Description
Location
State NY
County Westchester County
Interior
Interior Features Built-in Features, Chandelier, In-Law Floorplan, Open Floorplan, Pantry, Quartz/Quartzite Counters, Smart Thermostat, Storage, Walk Through Kitchen, Walk-In Closet(s), Washer/Dryer Hookup
Heating Oil
Cooling Central Air
Flooring Hardwood
Fireplaces Number 1
Fireplaces Type Wood Burning
Fireplace Yes
Appliance Dryer, Electric Range, Stainless Steel Appliance(s), Washer, Oil Water Heater, Water Softener Owned
Exterior
Exterior Feature Garden, Gas Grill
Parking Features Driveway
Garage Spaces 1.0
Utilities Available Cable Connected, Electricity Connected, Phone Connected, Water Connected
Garage true
Building
Lot Description Back Yard, Part Wooded, Rolling Slope, Stone/Brick Wall
Sewer Septic Tank
Water Well
Level or Stories Two
Schools
Elementary Schools Bedford Village Elementary School
Middle Schools Fox Lane Middle School
High Schools Fox Lane High School
School District Bedford
Others
Senior Community No
Special Listing Condition None
"My job is to find and attract mastery-based agents to the office, protect the culture, and make sure everyone is happy! "






