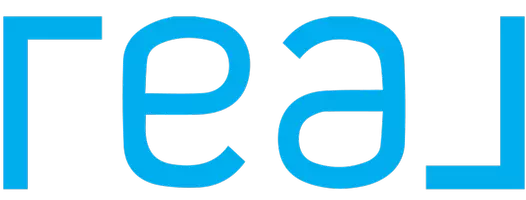3 Beds
3 Baths
1,106 SqFt
3 Beds
3 Baths
1,106 SqFt
Key Details
Property Type Single Family Home
Sub Type Single Family Residence
Listing Status Active
Purchase Type For Sale
Square Footage 1,106 sqft
Price per Sqft $243
MLS Listing ID 864204
Style Colonial
Bedrooms 3
Full Baths 3
HOA Y/N No
Rental Info No
Year Built 1925
Annual Tax Amount $4,819
Lot Size 0.750 Acres
Acres 0.75
Property Sub-Type Single Family Residence
Source onekey2
Property Description
Location
State NY
County Ulster County
Rooms
Basement Partial
Interior
Interior Features Entrance Foyer, Formal Dining, High Ceilings, Marble Counters, Primary Bathroom, Natural Woodwork, Open Floorplan, Open Kitchen, Original Details, Pantry, Storage, Walk Through Kitchen, Walk-In Closet(s), Washer/Dryer Hookup
Heating Baseboard
Cooling Multi Units
Flooring Hardwood, Laminate
Fireplaces Number 1
Fireplace Yes
Appliance Dryer, Freezer, Oven, Range, Refrigerator, Stainless Steel Appliance(s), Washer
Laundry Gas Dryer Hookup, In Hall, Washer Hookup
Exterior
Utilities Available Electricity Connected, Natural Gas Connected
View Mountain(s), Open, Panoramic
Garage false
Building
Lot Description Back Yard
Sewer Septic Tank
Water Well
Level or Stories Bi-Level
Structure Type Frame,Vinyl Siding
Schools
Elementary Schools Robert R Graves School
Middle Schools J Watson Bailey Middle School
High Schools Kingston High School
Others
Senior Community No
Special Listing Condition None
Virtual Tour https://tours.hometourvision.com/x2202832
"My job is to find and attract mastery-based agents to the office, protect the culture, and make sure everyone is happy! "






