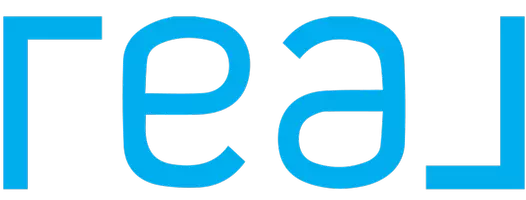6 Beds
4 Baths
3,600 SqFt
6 Beds
4 Baths
3,600 SqFt
OPEN HOUSE
Sun Jun 08, 1:00pm - 4:00pm
Key Details
Property Type Single Family Home
Sub Type Single Family Residence
Listing Status Active
Purchase Type For Sale
Square Footage 3,600 sqft
Price per Sqft $262
MLS Listing ID 864738
Style Hi Ranch
Bedrooms 6
Full Baths 3
Half Baths 1
HOA Y/N No
Rental Info No
Year Built 1964
Annual Tax Amount $17,627
Lot Size 0.310 Acres
Acres 0.31
Property Sub-Type Single Family Residence
Source onekey2
Property Description
Location
State NY
County Suffolk County
Interior
Interior Features First Floor Bedroom, Eat-in Kitchen, Entrance Foyer, Formal Dining
Heating Baseboard
Cooling Central Air
Fireplaces Number 1
Fireplaces Type Family Room
Fireplace Yes
Appliance Dishwasher, Dryer, Microwave, Oven, Refrigerator, Washer
Laundry Laundry Room
Exterior
Parking Features Attached, Driveway, Garage
Garage Spaces 2.0
Utilities Available See Remarks
Garage true
Building
Sewer Public Sewer
Water Public
Structure Type Aluminum Siding
Schools
Elementary Schools Harley Avenue Elementary School
Middle Schools Elwood Middle School
High Schools Elwood/John Glenn High School
Others
Senior Community No
Special Listing Condition None
"My job is to find and attract mastery-based agents to the office, protect the culture, and make sure everyone is happy! "






