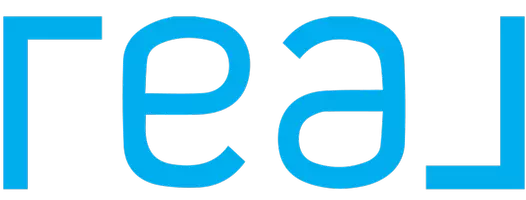5 Beds
5 Baths
5,546 SqFt
5 Beds
5 Baths
5,546 SqFt
Key Details
Property Type Single Family Home
Sub Type Single Family Residence
Listing Status Active
Purchase Type For Sale
Square Footage 5,546 sqft
Price per Sqft $324
MLS Listing ID 872539
Style Contemporary
Bedrooms 5
Full Baths 4
Half Baths 1
HOA Y/N No
Rental Info No
Year Built 2003
Annual Tax Amount $24,012
Property Sub-Type Single Family Residence
Source onekey2
Property Description
Location
State NY
County Out Of Area
Rooms
Basement Finished, Walk-Out Access
Interior
Interior Features First Floor Full Bath, Cathedral Ceiling(s), Ceiling Fan(s), Central Vacuum, Chefs Kitchen, Crown Molding, Eat-in Kitchen, Entrance Foyer, Granite Counters, High Ceilings, Kitchen Island, Open Floorplan, Open Kitchen, Pantry
Heating Radiant
Cooling Central Air
Fireplaces Number 3
Fireplace Yes
Appliance Dishwasher, Disposal, Dryer, Gas Cooktop, Refrigerator, Washer
Exterior
Garage Spaces 2.0
Utilities Available Electricity Connected, Natural Gas Connected, Sewer Connected, Trash Collection Private, Water Connected
Waterfront Description Lake Front
Garage true
Building
Lot Description Back Yard, Landscaped, Private, Views
Sewer Public Sewer
Water Public
Structure Type Batts Insulation,Frame,Shake Siding
Schools
Elementary Schools Contact Agent
Middle Schools Call Listing Agent
High Schools Contact Agent
Others
Senior Community No
Special Listing Condition None
Virtual Tour https://tours.actionhousemedia.com/tours/b9BGTcR1O
"My job is to find and attract mastery-based agents to the office, protect the culture, and make sure everyone is happy! "






