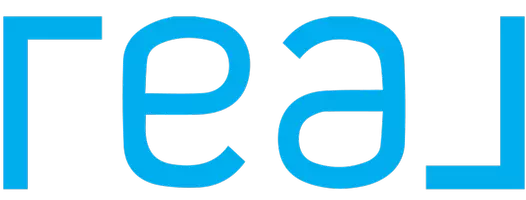$1,415,000
$1,195,000
18.4%For more information regarding the value of a property, please contact us for a free consultation.
4 Beds
4 Baths
2,961 SqFt
SOLD DATE : 09/08/2022
Key Details
Sold Price $1,415,000
Property Type Single Family Home
Sub Type Single Family Residence
Listing Status Sold
Purchase Type For Sale
Square Footage 2,961 sqft
Price per Sqft $477
MLS Listing ID KEYH6185770
Sold Date 09/08/22
Style Tudor
Bedrooms 4
Full Baths 3
Half Baths 1
HOA Y/N No
Originating Board onekey2
Rental Info No
Year Built 1930
Annual Tax Amount $24,929
Lot Size 5,784 Sqft
Acres 0.1328
Property Sub-Type Single Family Residence
Property Description
Be prepared to be wowed by this Larchmont Woods beauty. The perfect flow provides easy living for today's lifestyle. The brand new chef's kitchen boasts a Wolf range, an additional Bosch oven, a Bosch dishwasher, natural stone countertops and a Butler's pantry with a wine refrigerator and coffee bar! The oversized living room accommodates a grand piano and features a floor to ceiling stone fireplace, archways, a cozy window seat and built-ins. The delightful family room has French doors, new roof, new sky lights and sliding glass doors to a stunning stone patio. A convenient new laundry area has been strategically placed in a bedroom on the second floor. The third floor is a getaway all its own boasting a second family room (with a step out terrace) full bathroom, bedroom, plus an office/5th bedroom. This house won't disappoint! Perfect location with walking distance to Larchmont Village. Come see why everyone wants to live in this sweet and happy section of Larchmont Woods! Additional Information: Amenities:Soaking Tub,Stall Shower,ParkingFeatures:2 Car Attached,
Location
State NY
County Westchester County
Rooms
Basement Partial, Unfinished, Walk-Out Access
Interior
Interior Features Built-in Features, Ceiling Fan(s), Chefs Kitchen, Eat-in Kitchen, Entrance Foyer, Formal Dining, Primary Bathroom, Open Kitchen, Walk-In Closet(s)
Heating Natural Gas, Steam
Cooling Ductless, Wall/Window Unit(s)
Flooring Hardwood
Fireplaces Number 1
Fireplace Yes
Appliance Dishwasher, Dryer, Electric Water Heater, Freezer, Microwave, Refrigerator, Stainless Steel Appliance(s), Washer, Wine Refrigerator
Exterior
Exterior Feature Balcony
Parking Features Attached
Fence Fenced
Utilities Available Trash Collection Public
Total Parking Spaces 2
Building
Lot Description Near Public Transit, Near Shops
Sewer Public Sewer
Water Public
Level or Stories Three Or More
Structure Type Frame,Stone,Stucco
Schools
Elementary Schools George M Davis Elementary School
Middle Schools Albert Leonard Middle School
High Schools New Rochelle High School
School District New Rochelle
Others
Senior Community No
Special Listing Condition None
Read Less Info
Want to know what your home might be worth? Contact us for a FREE valuation!

Our team is ready to help you sell your home for the highest possible price ASAP
Bought with Compass Greater NY, LLC
"My job is to find and attract mastery-based agents to the office, protect the culture, and make sure everyone is happy! "

