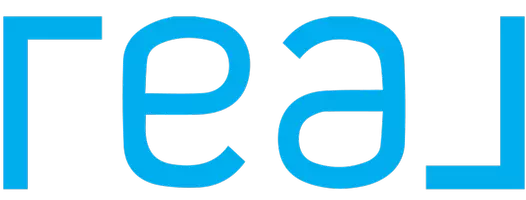$1,282,000
$1,199,000
6.9%For more information regarding the value of a property, please contact us for a free consultation.
5 Beds
3 Baths
2,540 SqFt
SOLD DATE : 10/12/2022
Key Details
Sold Price $1,282,000
Property Type Single Family Home
Sub Type Single Family Residence
Listing Status Sold
Purchase Type For Sale
Square Footage 2,540 sqft
Price per Sqft $504
MLS Listing ID KEYH6201907
Sold Date 10/12/22
Style Tudor
Bedrooms 5
Full Baths 3
HOA Y/N No
Originating Board onekey2
Rental Info No
Year Built 1929
Annual Tax Amount $24,756
Lot Size 7,078 Sqft
Acres 0.1625
Property Sub-Type Single Family Residence
Property Description
This is a fabulous opportunity to own in the heart of coveted Larchmont Woods. This chic 5 bedroom tudor with 3 full baths features beautiful architectural details, coupled with modern amenities and updates. The home has been impeccably maintained and boasts high ceilings and hardwood floors. The large living room features a dramatic gas fireplace and a few steps up, the renovated kitchen and dining room have been opened up and flow out to a sizable deck and large tree-lined level lawn, perfect for playing and entertaining. A large family room with built-ins, a bedroom/office, renovated bathroom and a wonderful wet-bar and pantry complete this level. Upstairs, the primary bedroom suite includes a sitting area, walk-in closet and renovated bath, and there are three additional bedrooms with double closets, and a renovated hall bath. Located only a short distance from Larchmont village and train station, this move-in ready house is not to be missed! Additional Information: Amenities:Marble Bath,Storage,ParkingFeatures:2 Car Attached,
Location
State NY
County Westchester County
Rooms
Basement Unfinished, Walk-Out Access
Interior
Interior Features Built-in Features, Cathedral Ceiling(s), Ceiling Fan(s), Chefs Kitchen, Double Vanity, Eat-in Kitchen, Entrance Foyer, Formal Dining, First Floor Bedroom, High Ceilings, Primary Bathroom, Open Kitchen, Original Details, Pantry, Walk-In Closet(s), Wet Bar
Heating Natural Gas, Radiant
Cooling Central Air
Flooring Carpet, Hardwood
Fireplaces Number 1
Fireplace Yes
Appliance Convection Oven, Dishwasher, Disposal, Dryer, Microwave, Refrigerator, Stainless Steel Appliance(s), Washer, Gas Water Heater, Wine Refrigerator
Exterior
Parking Features Attached, Driveway, Garage Door Opener, Garage
Garage Spaces 2.0
Utilities Available Trash Collection Public
Total Parking Spaces 2
Garage true
Building
Lot Description Level, Near Public Transit, Near Shops, Sprinklers In Front, Sprinklers In Rear
Sewer Public Sewer
Water Public
Level or Stories Two
Structure Type Brick,Stucco
Schools
Elementary Schools George M Davis Elementary School
Middle Schools Albert Leonard Middle School
High Schools New Rochelle High School
School District New Rochelle
Others
Senior Community No
Special Listing Condition None
Read Less Info
Want to know what your home might be worth? Contact us for a FREE valuation!

Our team is ready to help you sell your home for the highest possible price ASAP
Bought with Compass Greater NY, LLC
"My job is to find and attract mastery-based agents to the office, protect the culture, and make sure everyone is happy! "

