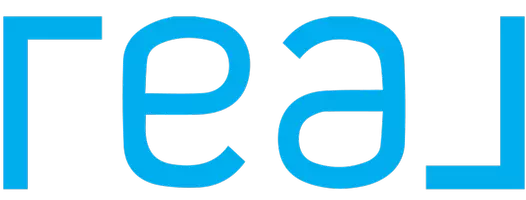$1,350,000
$1,395,000
3.2%For more information regarding the value of a property, please contact us for a free consultation.
5 Beds
3 Baths
2,920 SqFt
SOLD DATE : 02/26/2024
Key Details
Sold Price $1,350,000
Property Type Single Family Home
Sub Type Single Family Residence
Listing Status Sold
Purchase Type For Sale
Square Footage 2,920 sqft
Price per Sqft $462
MLS Listing ID KEYH6274790
Sold Date 02/26/24
Bedrooms 5
Full Baths 3
HOA Y/N No
Originating Board onekey2
Rental Info No
Year Built 1953
Annual Tax Amount $31,344
Lot Size 0.430 Acres
Acres 0.43
Property Sub-Type Single Family Residence
Property Description
Ideal Location and a Great Opportunity to make your dream home come true! This home sits on a beautiful rounded corner .43 acre lot in the highly desirable, picturesque and serene location of the Elmsmere Estates of Eastchester/Bronxville. The expansive first floor offers a primary bedroom w/ensuite bathroom. Across the hall, is an additional sundrenched room that can be used as a bedroom, office, or den, with an adjacent full bath. A large foyer, formal dining room, and spacious living room with built-in bookcases and cabinets, intricate molding, and gleaming hardwood floors (as seen), create an ambiance for entertaining or relaxation. An eat-in kitchen, with an abundance of pantry cabinets, a laundry area, a three-season enclosed porch, and an outdoor slate patio completes this level. The second floor offers three bright bedrooms, a full hall bath, a hall closet—ample storage in two attics. The lower level has a large enough area for a gym, playroom, or media room. Nearby Metro North, shops and restaurants. Additional Information: Amenities:Storage,ParkingFeatures:2 Car Detached,
Location
State NY
County Westchester County
Rooms
Basement Partially Finished, Unfinished
Interior
Interior Features Eat-in Kitchen, Entrance Foyer, Formal Dining, First Floor Bedroom, First Floor Full Bath, Master Downstairs, Walk-In Closet(s)
Heating Forced Air, Natural Gas
Cooling Attic Fan, Central Air
Flooring Hardwood
Fireplaces Number 1
Fireplace Yes
Appliance Dishwasher, Dryer, Refrigerator, Washer, Gas Water Heater
Laundry Inside
Exterior
Parking Features Detached, Driveway
Utilities Available Trash Collection Public
Amenities Available Park
Total Parking Spaces 2
Building
Lot Description Corner Lot, Near Public Transit, Near School, Near Shops
Sewer Public Sewer
Water Public
Level or Stories Two
Structure Type Post and Beam,Stone,Wood Siding
Schools
Elementary Schools William E Cottle School
Middle Schools Tuckahoe
High Schools Tuckahoe High School
School District Tuckahoe
Others
Senior Community No
Special Listing Condition None
Read Less Info
Want to know what your home might be worth? Contact us for a FREE valuation!

Our team is ready to help you sell your home for the highest possible price ASAP
Bought with Barnes New York
"My job is to find and attract mastery-based agents to the office, protect the culture, and make sure everyone is happy! "

